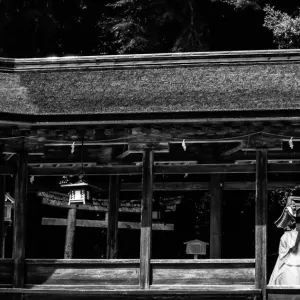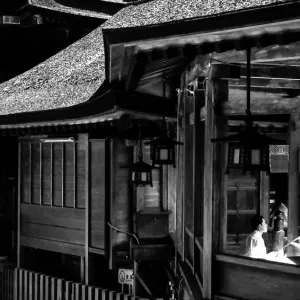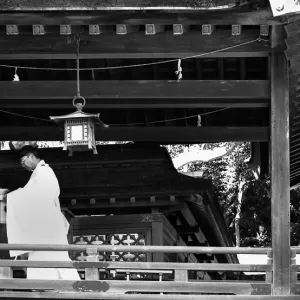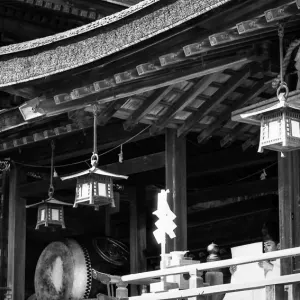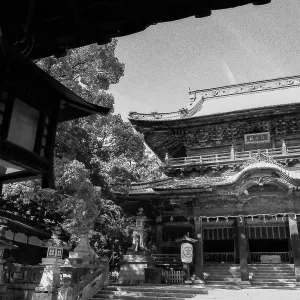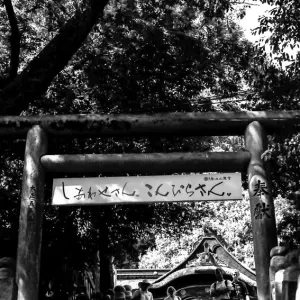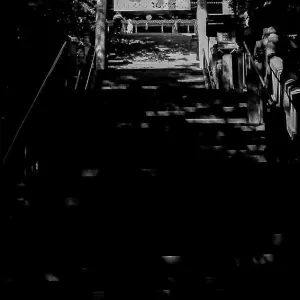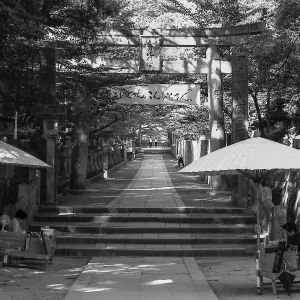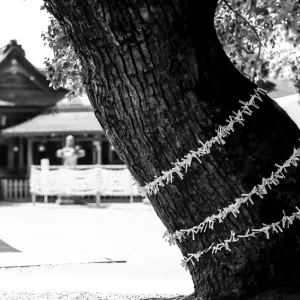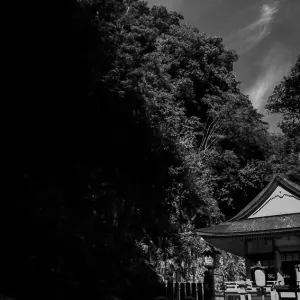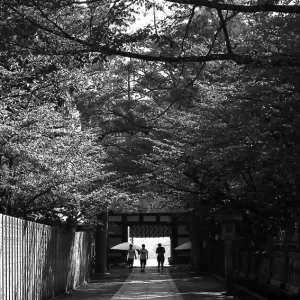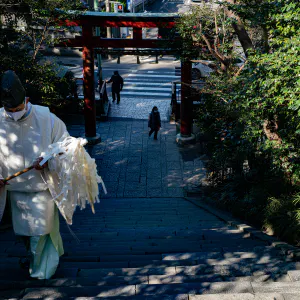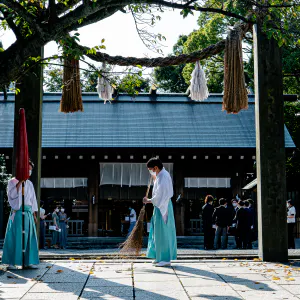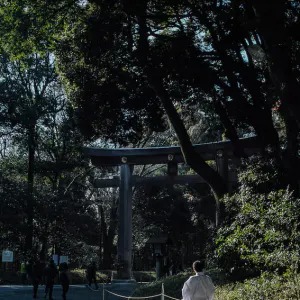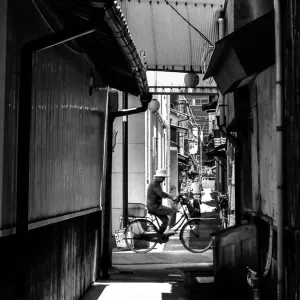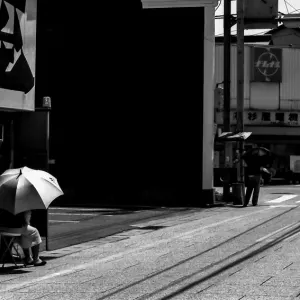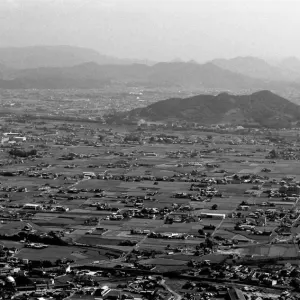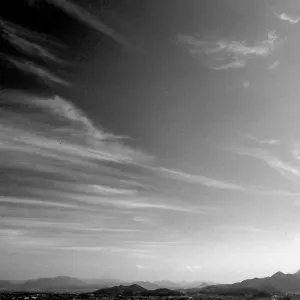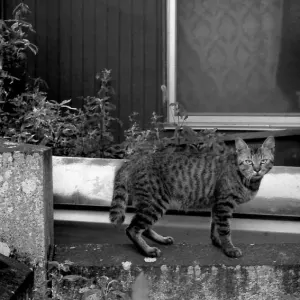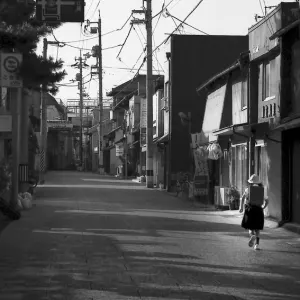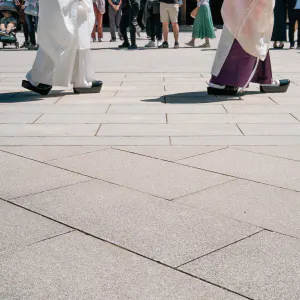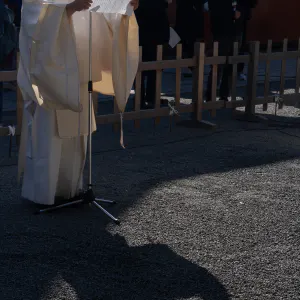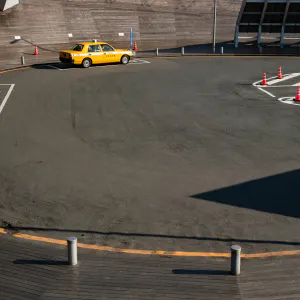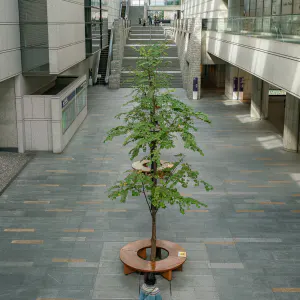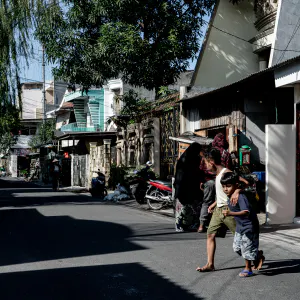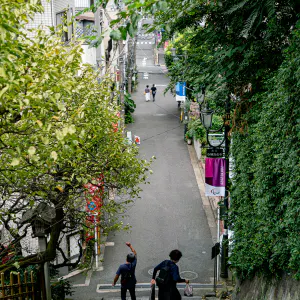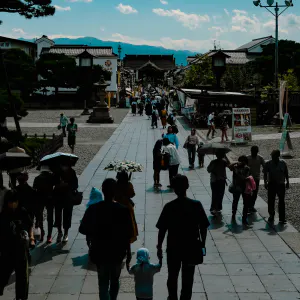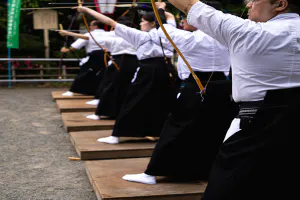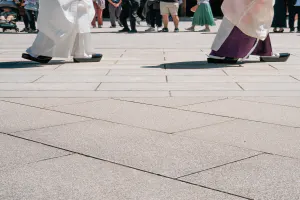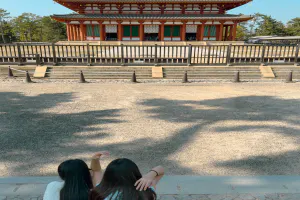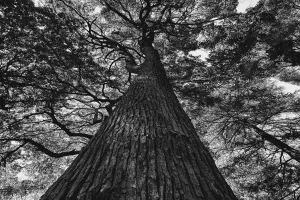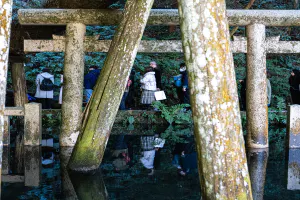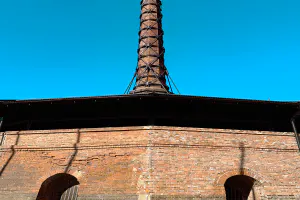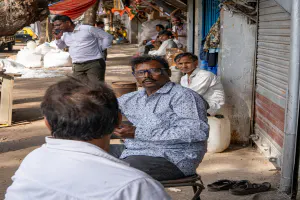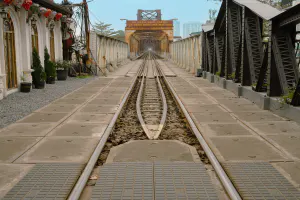It's an open structure, so even from the outside you could see the Shinto priests working inside
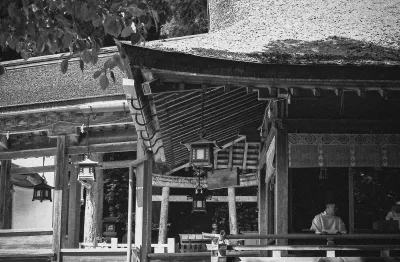
When I visited Konpira Shrine—one of the most revered landmarks in Kagawa Prefecture—I found myself enchanted not only by the long stone stairway leading up the mountain, but also by a quietly dignified building tucked away within the shrine grounds. With its thatched roof and traditional Japanese design, it stood in serene harmony with the surrounding nature. What struck me most was its open structure: there were scarcely any walls, allowing a gentle continuity between interior and exterior. From where I stood, I could clearly see a Shinto priest seated inside, calmly bent over paperwork.
Unlike Western architecture, which encloses space with walls and ceilings, traditional Japanese architecture begins with a roof supported by pillars. Walls, if present, are secondary, and the resulting space softly blurs the boundary between inside and out. It’s a design philosophy that reflects Japan’s deep reverence for harmony with nature. The building had no glass windows—only simple bamboo blinds. In winter, they probably set up sliding paper screens to block the wind, yet I imagine the summers remain stifling and the winters bone-chilling.
This architectural style, rooted in traditions like shoin-zukuri and sukiya-zukuri, has long been present in Shinto shrine design. Standing before it, I felt as though time itself had slowed. In a world constantly rushing forward, here was a place where tradition endured—and with it, a gentler rhythm of life.
| Nov 2007 KAGAWA PEOPLE | |
| HALL KOTOHIRA LANTERN PRIEST SHRINE TORII |
PHOTO DATA
No
1206
Shooting Date
Sep 2007
Posted On
November 15, 2007
Modified On
July 18, 2025
Place
Kotohira, Kagawa
Genre
Street Photography
Camera
CANON EOS 1V
