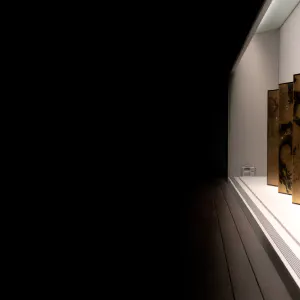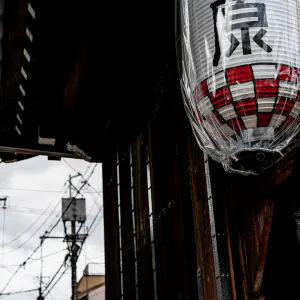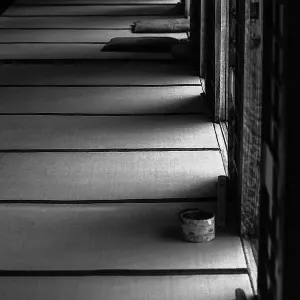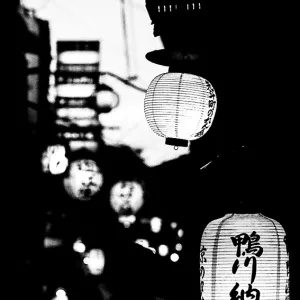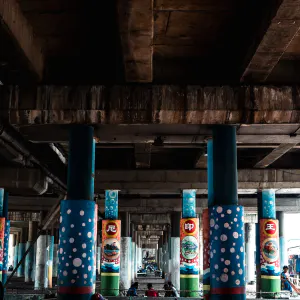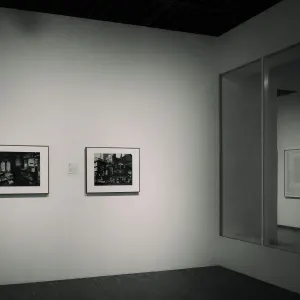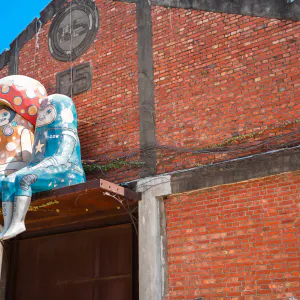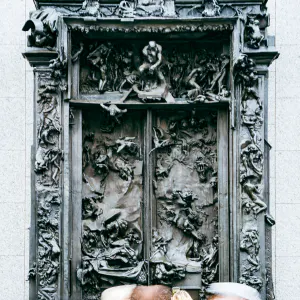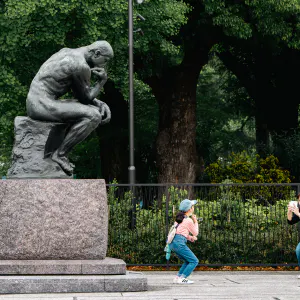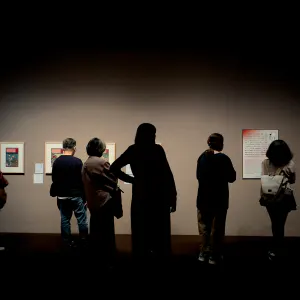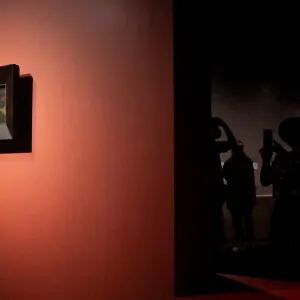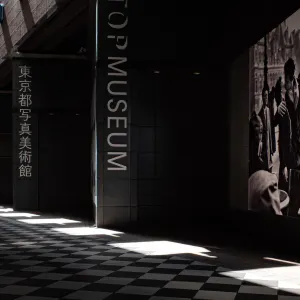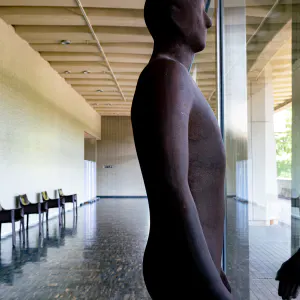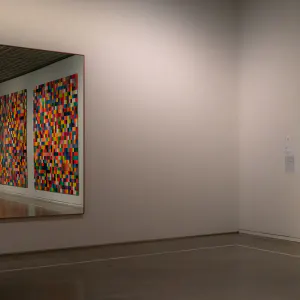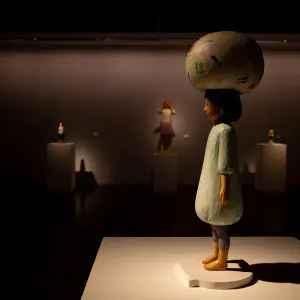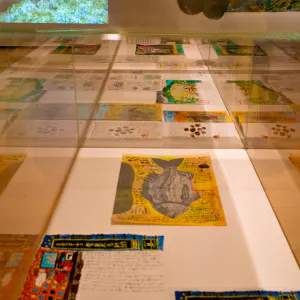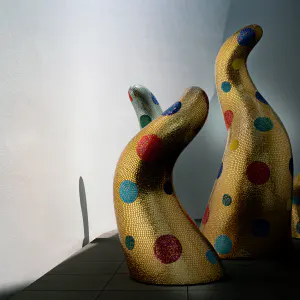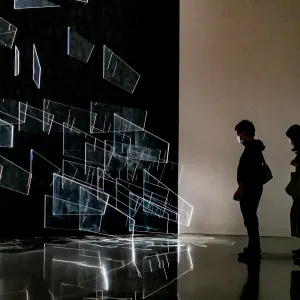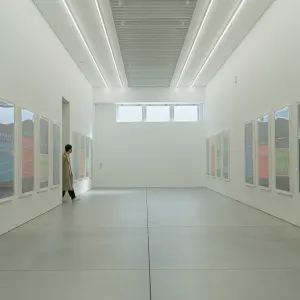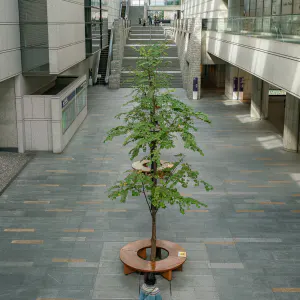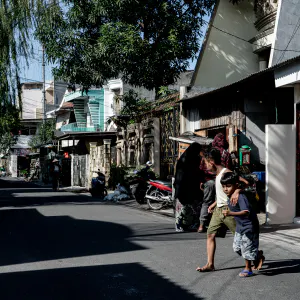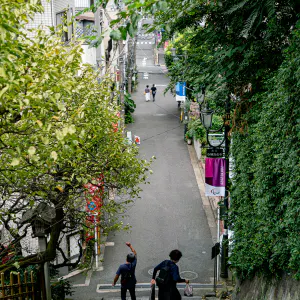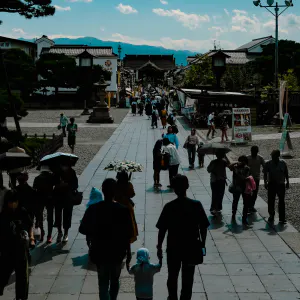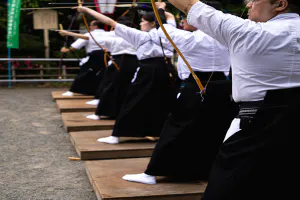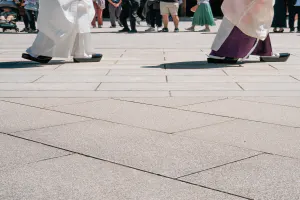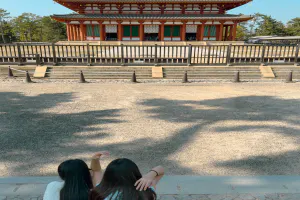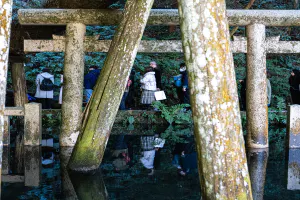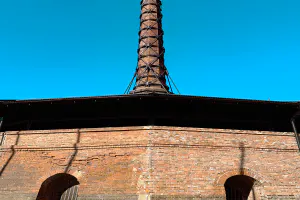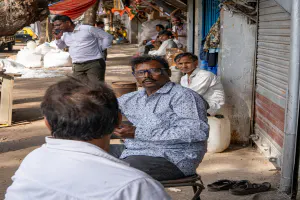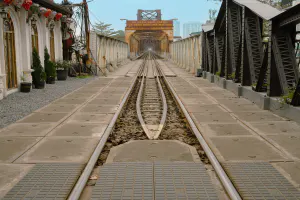There was a hanging scroll in the alcove behind the dimly lit Ihokuken
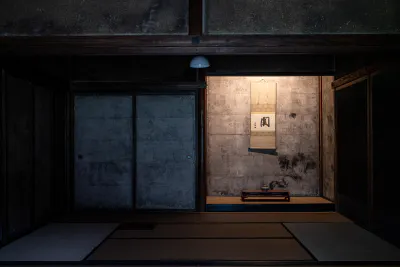
When I think of Japanese architectural styles, Shoin-zukuri (Shoin style) comes to mind, but I don't really know what it actually is. Originally, Shoin was the Chinese name for a living room that also served as a study, but it developed from a mere study to a hall for entertaining guests and then to a place for ceremonies. It is true that the hall where the restoration of imperial rule was held at Nijo-jo Castle was also built in the Shoin style.
The characteristics of the Shoin style include the tokonoma (alcove), tokobashira (alcove pillar), chigaidana (shelf), and tsukeshoin (desk with a shelf). When I visited the Kotoin Temple in Kyoto, I saw an alcove at the back of a dimly lit room. I guessed that this was also a Shoin. The structure of this shoin was simple, as if it had been a simple study before it developed into a place for ceremonies. But this room was more than just a study room. It is a former study room of Sen no Rikyu's house called "Ihokuken" that was moved to this room. When I heard that, I felt as if there was some meaning in this simplicity.
It is said that you can tell the dignity of a house by looking at its tokonoma (alcove), but when I looked at the hanging scroll in the dimly lit tokonoma, all I could see was the Chinese character for "関" written on it, but I had no idea what it meant. It was at this moment that I realized once again that I have no background in understanding the simplicity of ink paintings or hanging scrolls.
| Apr 2021 ARCHITECTURE KYOTO | |
| ARTWORK CHINESE CHARACTER DIMNESS KYOTO CITY TEMPLE |
PHOTO DATA
No
11892
Shooting Date
Feb 2020
Posted On
April 30, 2021
Modified On
August 25, 2023
Place
Kotoin, Kyoto
Genre
Architectural Photography
Camera
SONY ALPHA 7R II
Lens
ZEISS BATIS 2/40 CF
